Restoration of Hopewell Furnace
During the Great Depression, the U.S. government established the Recreational Demonstration Area (RDA) program to address issues of urban social reform and economic aid, as well as land planning and conservation. Rather than preserve the environment for its own sake, mainstream conservationists believed in the protection, efficient development, and use of the nation’s natural resources in order to benefit as many people as possible. Both the establishment of National Forest Preserves and the construction of hydroelectric dams realized this idea. An intiative of the RDA was to facilitate rehabilitation of unfarmable, and therefore considered “non-productive,” land for use, preferably recreation, as experts predicted a rise in American leisure time.
Although the RDA initiative served as a work program, an animating objective was to return Americans to their “healthier” agrarian roots. Weary city-dwellers of the 1930s could revisit that pastoral ideal. This recreational purpose also grew out of the longtime efforts of progressive reformers to provide low-income residents of cities, particularly children, with a respite from urban blight and unsanitary environments. Public parks and indeed the establishment of several national parks were further responses to this same sentiment. By the 1930s, the affordable Model T allowed more people to travel to the countryside for short vacations, weekends, or day trips.
The RDA program provided work for the Civilian Conservation Corps (CCC), which was focused on providing employment to out of work men in the Depression. The RDA sought projects to reestablish productive land use. The federal government would acquire property, resettle any inhabitants, improve the land through development, and eventually turn ownership over to local jurisdictions to administer
as state parks.
Although the RDA initiative served as a work program, an animating objective was to return Americans to their “healthier” agrarian roots. Weary city-dwellers of the 1930s could revisit that pastoral ideal. This recreational purpose also grew out of the longtime efforts of progressive reformers to provide low-income residents of cities, particularly children, with a respite from urban blight and unsanitary environments. Public parks and indeed the establishment of several national parks were further responses to this same sentiment. By the 1930s, the affordable Model T allowed more people to travel to the countryside for short vacations, weekends, or day trips.
The RDA program provided work for the Civilian Conservation Corps (CCC), which was focused on providing employment to out of work men in the Depression. The RDA sought projects to reestablish productive land use. The federal government would acquire property, resettle any inhabitants, improve the land through development, and eventually turn ownership over to local jurisdictions to administer
as state parks.
Government Initiatives in the Great Depression
Hopewell Furnace and French Creek Recreational Demonstration Area
The French Creek Recreational Demonstration Area, also known as the French Creek Submarginal Land Project, became one of forty-six RDAs, primarily located in the more ubanized eastern states. Pennsylvania had five, more than any other state. This relatively large number may have been partially due to the many charcoal furnaces and other industrial activities that impacted agricultural productivity of the lands after decades of mining and deforestation. Founder of the conservation movement and Forest Service Director Gifford Pinchot had served twice as Pennsylvania’s governor, likely influenced the state’s share of RDAs as well. The selection of RDA sites was done in cooperation between federal, state, and local agencies in accordance with a 1934 NPS study of recreational needs. Selection targeted environmentally interesting properties having 2,000 to 10,000 acres which were “submarginal from an agricultural standpoint. Ideally, such areas would be located within a day’s drive (about 50 miles) from a metropolitan area of at least 300,000 people.
The area around Mark Bird’s former furnace lands possessed several attractive characteristics for selection as an RDA. In addition to the beauty of the area long known to locals as the “Hopewell Hills,” appraisal reports also described the property, in its 1930s state, as relatively uselessness for anything other than recreation.
"This property was originally virgin timber. The timber has been cut from time to time and this property now is mostly idle. There are very few cultivated areas, which are small in the community in general. This section has little, if anything, to offer to the farmer. The soil is badly washed and very stony."
Furthermore, the “Hopewell Hills” were located in an accessible place, an easy day’s drive from the major population center of Philadelphia. The acres of woodlands offered inviting locations for campgrounds, picnic sites, bridal paths, and hiking trails. Hopewell Lake, the dammed reservoir that had supplied water to the furnace’s West Headrace, could be enlarged into an attractive “centerpiece” for water sports and activities like boating, fishing, and even swimming. Furthermore, the status of the area’s land tenure would facilitate a simple land transfer since a large portion of the property (4,227 acres) had only a single owner, Louise C. Brooke. One Hopewell Furnace historian even speculated that “the presence of the furnace ruins also provided an interesting backdrop for the park and would, they believed, attract many, historically-minded visitors.
The area around Mark Bird’s former furnace lands possessed several attractive characteristics for selection as an RDA. In addition to the beauty of the area long known to locals as the “Hopewell Hills,” appraisal reports also described the property, in its 1930s state, as relatively uselessness for anything other than recreation.
"This property was originally virgin timber. The timber has been cut from time to time and this property now is mostly idle. There are very few cultivated areas, which are small in the community in general. This section has little, if anything, to offer to the farmer. The soil is badly washed and very stony."
Furthermore, the “Hopewell Hills” were located in an accessible place, an easy day’s drive from the major population center of Philadelphia. The acres of woodlands offered inviting locations for campgrounds, picnic sites, bridal paths, and hiking trails. Hopewell Lake, the dammed reservoir that had supplied water to the furnace’s West Headrace, could be enlarged into an attractive “centerpiece” for water sports and activities like boating, fishing, and even swimming. Furthermore, the status of the area’s land tenure would facilitate a simple land transfer since a large portion of the property (4,227 acres) had only a single owner, Louise C. Brooke. One Hopewell Furnace historian even speculated that “the presence of the furnace ruins also provided an interesting backdrop for the park and would, they believed, attract many, historically-minded visitors.
When the government purchased Louise Brooke’s land for recreational development, the land included the ruins of an eighteenth and nineteenth-century iron blast furnace and community, formally known as Hopewell. The inclusion of the properties was not intentional. Subsequent passage of the Historic Sites Act paved the way for protection of the ruins. CCC Architect Gustavus Mang informed his regional supervisors in April of 1935 that he believed the old buildings and structures were of “valuable heritage” and that “the old work should all be preserved.” A site historian was hired and came to Hopewell to investigate the conditions of the ruins. Soon after he began his new job, Roy Appleman visited the Hopewell site for several days to conduct interviews and research. Some of the CCC workers acted as his tour guides, pointing out various ruins and remains they had noticed over the last few months. While many of the veterans had admired the ruins, few considered the possibility of preserving them. Appleman argued that Hopewell had maintained colonial charcoal-burning throughout its operations, making it a rare treasure for historians of original furnace technology. In comparison to other sites Appleman had seen, he was “convinced that the restoration of Hopewell Furnace would give to the people of the state of Pennsylvania and the United States a cultural monument that can hardly be found elsewhere. Hopewell Furnace is one of the oldest standing anywhere in the country.
“Hopewell,” Appleman insisted, “deserves the same attention paid by [Henry] Ford at Dearborn, Michigan, and John D. Rockefeller Jr. at Williamsburg.” Appleman maintained that the furnace group, Blacksmith Shop, Charcoal Storage House, Bake Ovens, Office-Store, Tenant Houses, traces of the old tailrace, and the thirty-foot high shaft of the furnace stack, still maintained enough of their original form to possess historical integrity.
What made Hopewell so unique from the other villages like Dearborn and what likely excited NPS officials, was that the site was not fabricated, but a real place. The buildings were still on their original site. Whereas Ford transplanted Edison’s Menlo Park from New Jersey to Michigan, careful restoration of extant structures would recall life in rural southeastern Pennsylvania. The feeling of authenticity that others had tried to recreate already existed at Hopewell. With care and consideration, Hopewell Village could serve as a legitimate living museum for interpreting America’s early industrial period. And most importantly, the government, not private enterprise or any other party, would own this one.
“Hopewell,” Appleman insisted, “deserves the same attention paid by [Henry] Ford at Dearborn, Michigan, and John D. Rockefeller Jr. at Williamsburg.” Appleman maintained that the furnace group, Blacksmith Shop, Charcoal Storage House, Bake Ovens, Office-Store, Tenant Houses, traces of the old tailrace, and the thirty-foot high shaft of the furnace stack, still maintained enough of their original form to possess historical integrity.
What made Hopewell so unique from the other villages like Dearborn and what likely excited NPS officials, was that the site was not fabricated, but a real place. The buildings were still on their original site. Whereas Ford transplanted Edison’s Menlo Park from New Jersey to Michigan, careful restoration of extant structures would recall life in rural southeastern Pennsylvania. The feeling of authenticity that others had tried to recreate already existed at Hopewell. With care and consideration, Hopewell Village could serve as a legitimate living museum for interpreting America’s early industrial period. And most importantly, the government, not private enterprise or any other party, would own this one.
Identification of an Important Historical Resource
The following text is excerpted from Chapter II. Conservation and Preservation: The French Creek Recreational Demonstration Area in Hopewell Furnace National Historic Site Administrative History. Leah Glaser August 2005.
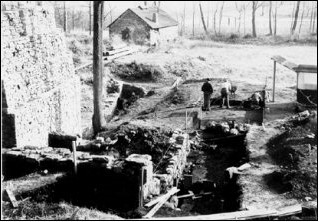
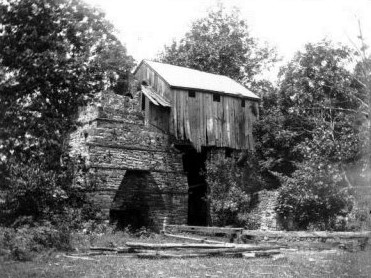

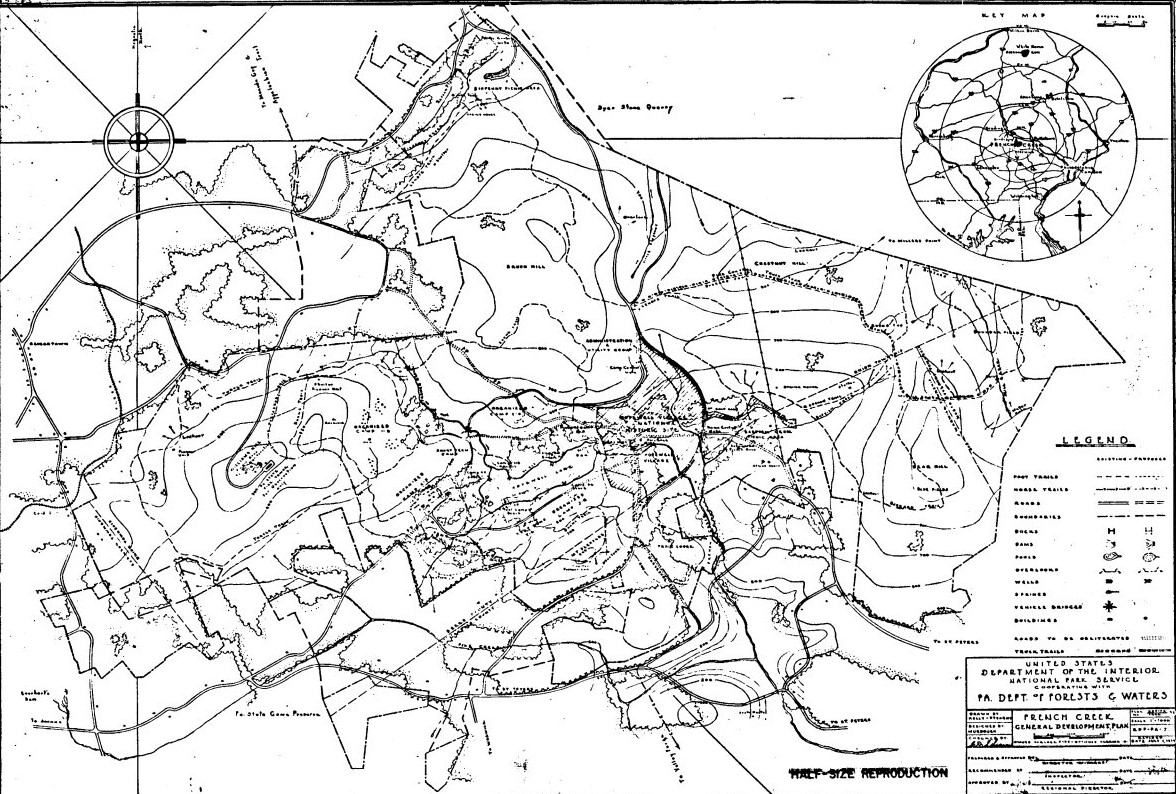
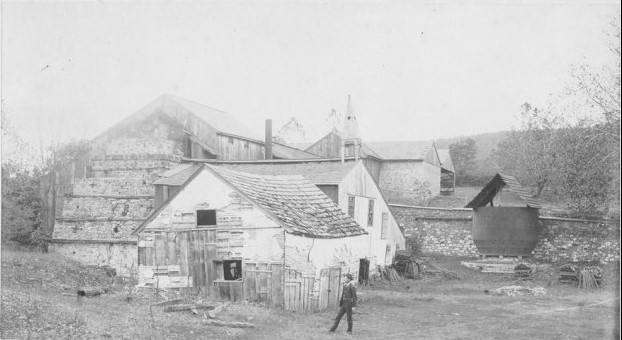
The Friends of Hopewell Furnace National Historic Site

Version 3d Uploaded 2023 Dec Additional text on restoration of Furnace Group
Deterioration of the furnace structures had already commenced when the first known photograph of the works was taken in 1887 (see below), and had accelerated considerably by 1896. The water wheel and blast machinery were recorded and removed to on-site storage in 1931. Only the stone furnace stack and charcoal house remained standing in 1935, along with the Ironmaster’s House and some tenant houses, when the furnace property was sold by A. Louise Brooke to the federal government. Development of the newly created “French Creek Recreational Demonstration Area” used the labor of both the Civilian Conservation Corps (CCC) and the Works Progress Administration (WPA), under the supervision of the National Park Service. Their work included clearing and drainage of the furnace site, stabilization of the furnace stack (1936- 41), and partial restoration of the east head race (1938- 39). The historical importance of the old furnace was also recognized at this time by CCC Architect Gustavus Mang and NPS Historian Roy Appleman, who advocated restoration and reconstruction similar to John Rockefeller’s Colonial Williamsburg and Henry Ford’s Greenfield Village.
Condition of Furnace Structures Upon Government Acquisition
The following section focuses on the condition and restoration of the main furnace structure, including the bosh, water wheel, blowing machingery and associated building structures from 1930s to mid 1960s. Text and illustrations are excerpted from The Furnace Group Historic Structures Report Hopewell Furnace National Historic Site Elverson, Pennsylvania. Historic Architecture Program, Northeast Region National Park Service Lowell, Massachusetts. Barbara Yocum 2008. Additional information on other structures and on later restoration work can be found in that document.

Deterioration of the Furnace Group continued in the ensuing years, as illustrated in two photographs by “Stauffer” taken in April 1920. The stone furnace was still standing, as was the enclosed portion of the bridge house. Some boards are missing from the east wall of the bridge house, however, and the sheet metal chimney of the boiler had disappeared. Nature was also beginning to reclaim the site, with a number of trees sprouting in the former location of the cast house and shed. Stauffer also documented the rarely photographed back (west) side of the furnace, showing the wood- framed wheel house. The roof and south side walls of this structure are seen to be surprisingly intact, as is the interior water wheel. The back side of the adjacent furnace stack, on the other hand, exhibits large areas of missing stonework and open mortar joints.
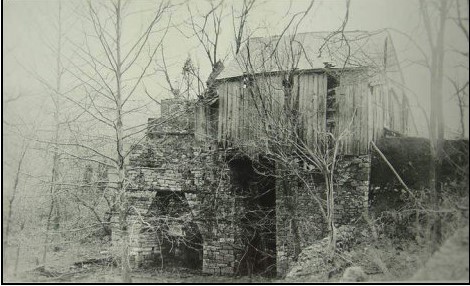
An undated photograph taken sometime after Stauffer’s views in 1920, roughly dated “circa 1925” by this report, captures the initial collapse of the wheel- house roof. It also provides the first clear view of the intact water wheel and the platform above it supporting the blast machinery. In a similar state of disrepair is the adjacent furnace stack, which has assumed the appearance of a crumbling mass of stones with a progressively widening vertical crack. By 1926, the roof of the wheel house had completely collapsed, leaving the water wheel and blast machinery exposed to the weather. It remained in this precarious state until the early 1930s. Following the collapse of the bridge house and wheel house around 1932, all that remained of the Furnace Group structures were the stone walls of the furnace, the charcoal house, the furnace bank, and some stone foundations. More loss was sustained in 1932 when the old Birdsboro- Warwick road that passed through the village was realigned and paved by the Commonwealth of Pennsylvania. The new path of the straightened road passed to the east of the furnace and over the foundations of the former cast house and wheelwright- carpenter shop. The raised roadbed included a stone retaining wall and gutter. The road also destroyed a large portion of the furnace bank retaining wall northeast of the furnace.

Fifty- two years had elapsed from the time of Hopewell Furnace’s last blast in 1883 to its acquisition by the federal government in August 1935. Little of the Furnace Group remained by 1935 except the crumbling stone furnace, the stone charcoal house, and various stone walls and foundations. Disassembled and stored in a nearby storage structure were the furnace’s 22- foot water wheel, two blowing tubs, and receiver box, then owned by the Franklin Institute. Other wooden structures had completely deteriorated and disappeared; these included the bridge house, wheel house, cast house, and cooling shed. Races that supplied the furnace’s wheel with water and carried it away were also important components of the furnace operation. The west head race, which had conveyed water from Hopewell Lake one- quarter of a mile away, was still discernable in most places. Five of the stonework piers that had supported the forebay trough of this race also remained, two in good condition. Less well- defined was the mile- long ditch of the east head race that conveyed water from Baptism Creek, except where it could still clearly be seen in the vicinity of the Ironmaster’s House. The tail race that channeled water away from the furnace was still clearly visible.
Reconstruction of the Furnace Group was contemplated at this time, as evidenced by early designs that accompanied the existing- conditions map. These included both a plan and conjectural drawings of the furnace’s east elevation. The historical basis for these drawings was compiled by Historian Roy Appleman, based on the physical ruins themselves and interviews with former Hopewell residents and workers, such as former manager Harker Long. Photographs may also have been provided to the designers, although the early views of 1887 and 1896 appear not to have been available to researchers at this time.
Reconstruction of the Furnace Group was contemplated at this time, as evidenced by early designs that accompanied the existing- conditions map. These included both a plan and conjectural drawings of the furnace’s east elevation. The historical basis for these drawings was compiled by Historian Roy Appleman, based on the physical ruins themselves and interviews with former Hopewell residents and workers, such as former manager Harker Long. Photographs may also have been provided to the designers, although the early views of 1887 and 1896 appear not to have been available to researchers at this time.
A tile drain was installed by the CCC to facilitate the drainage of water from the existing eastwest wheel pit in 1936. The wheel pit had filled with muck and water following its many years of inactivity since 1883, and the removal of the wheel and supporting structure in 1931. The drain as located at the west end of the wheel pit and drained in a southerly direction to the east bend of the nearby tail race.
The first major project undertaken at the ruins of Hopewell Furnace was stabilization of the furnace. Historian Roy Appleman warned in his report of January 1936 that “at the present time there is constant danger of falling stones and it will be almost impossible to long preserve the Furnace Stack if left as it is now.” Appleman described large vertical fissures on the south and west faces of the stack, trees and shrubs growing on the top and sides, rotting fragments of the former hewn log braces, and two feet of earth and rubbish filling the hearth. He suggested that “the walls should be plumb, solid, and free from the shrubs and trees that have gained a foothold in the past years.” Appleman recommended that the restored structure “should represent, as nearly as possible, an old cold blast furnace ready for actual operation.” Cost estimates submitted in Appleman’s report indicated that it would be slightly less expensive to stabilize rather than tear down and rebuild the old furnace. The idea of stabilizing the stone structure from the inside- out in order to preserve its existing exterior appearance was conceived by CCC Superintendent M.J. McCarthy and colleagues, and was executed using several experienced CCC workers.
The first major project undertaken at the ruins of Hopewell Furnace was stabilization of the furnace. Historian Roy Appleman warned in his report of January 1936 that “at the present time there is constant danger of falling stones and it will be almost impossible to long preserve the Furnace Stack if left as it is now.” Appleman described large vertical fissures on the south and west faces of the stack, trees and shrubs growing on the top and sides, rotting fragments of the former hewn log braces, and two feet of earth and rubbish filling the hearth. He suggested that “the walls should be plumb, solid, and free from the shrubs and trees that have gained a foothold in the past years.” Appleman recommended that the restored structure “should represent, as nearly as possible, an old cold blast furnace ready for actual operation.” Cost estimates submitted in Appleman’s report indicated that it would be slightly less expensive to stabilize rather than tear down and rebuild the old furnace. The idea of stabilizing the stone structure from the inside- out in order to preserve its existing exterior appearance was conceived by CCC Superintendent M.J. McCarthy and colleagues, and was executed using several experienced CCC workers.
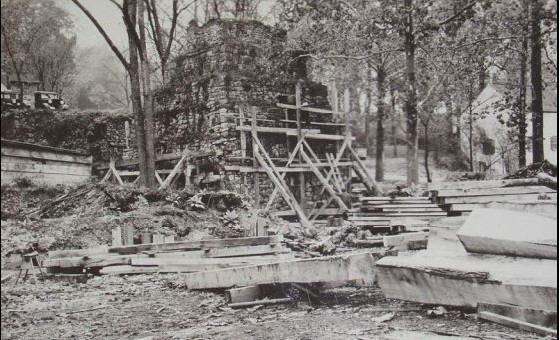
Stabilization of the furnace using CCC labor continued following the designation of Hopewell Village as a National Historic Site in August 1938. The large wooden shack on top of the stack had been replaced by a smaller structure by October of that year, judging by a photograph of that date and another taken a short time later. Mortar in the exterior joints of the stonework was deliberately recessed to leave the surface condition “similar in appearance to what it was before start of restoration work”. Great care was also exercised in preserving a broken iron lintel and angle within the casting arch by welding new iron to the broken members and concealing the repair within the stonework. One of the last tasks in 1941 was to rebuild the interior bosh lining, presumably using the firebricks from the disassembled bosh that had been saved for this purpose. How many of the old bricks were actually incorporated into the reconstructed bosh remains a question, however, since a number had been damaged by exposure to the weather before their removal to the nearby charcoal house for storage.
No dedication ceremony is known to have been held to mark the successful completion of the furnace stabilization. That the work had been completed by May 1941 seems certain based on the absence of shoring at the exterior walls as seen in a photograph of that date. A wooden walkway connecting directly with the furnace bank had also been built by this time.
The wheel pit was cleaned out and its stone walls stabilized between November 1938 and June 1939. The wheel- pit walls are located northwest of the furnace. The work was accomplished using CCC labor. Restoration of the wheel pit, water wheel, and blast machinery commenced with the acquisition of the deteriorated wheel and machinery by the National Park Service from the Franklin Institute in June 1941. This was followed by archeological explorations of the wheel pit and furnace walls undertaken from October 1941 to March 1942. Measured drawings of the ca.- 1879 water wheel and blast machinery were prepared based on previous documentation by the Franklin Institute and examination of the existing parts. Using these drawings, actual restoration of the water wheel was begun under the direction of CCC, using “well- seasoned oak timber.” The wheel was never completed, however, due to the lack of funding and subsequent disbandment of the CCC camp in 1942. Funds to resume the restoration of the water wheel and blast machinery were allocated by the National Park Service in October 1949. The following month, the measured drawings were checked and redrawn to NPS standards by the Branch of Plans and Design. The reconstruction project took approximately 1 ½ years and was documented by a completion report and numerous photographs. The period of interpretation for the park at this time spanned the years 1770 to 1883, allowing an accurate restoration of the water wheel and blast equipment to its last working status in 1883. The work was presumably contracted to local craftsmen, although no mention of the workers is made in the completion report. The platform, water wheel, and blast machinery had been installed and a temporary roof erected over them by April 1951. The official dedication ceremony did not place until June 6, 1952, however, pending completion of the west head race that supplied water to the wheel.
The partially completed water wheel of 1941 was found to have rotted by 1950. A new wheel was therefore constructed, patterned after the last working wheel of 1879 with decagonal shaft, 10 spokes, and 60 buckets. The new wheel was made with a combination of red oak (for the shaft, bucket bottoms and soling), white pine (paddles), and maple (dowel pins). Wooden members were first sawn at the mill, then hewn and shaped by hand. Most of the hardware used, such as nails and bolts, was salvaged from the old wheel and repaired at a local machine shop. Nonhistoric modifications included weep holes cut into each bucket to prevent water from pooling and freezing, and treating the wood with creosote. The creosote was found to interfere with the natural swelling of the pine paddles, however, necessitating the installation of tension rods to hold them in place. Not reproduced at this time were the cogs on the edge of the wheel that may have been contemporary with the steam boiler and engine installed in 1881. No justification for this omission is given in the completion report.
The partially completed water wheel of 1941 was found to have rotted by 1950. A new wheel was therefore constructed, patterned after the last working wheel of 1879 with decagonal shaft, 10 spokes, and 60 buckets. The new wheel was made with a combination of red oak (for the shaft, bucket bottoms and soling), white pine (paddles), and maple (dowel pins). Wooden members were first sawn at the mill, then hewn and shaped by hand. Most of the hardware used, such as nails and bolts, was salvaged from the old wheel and repaired at a local machine shop. Nonhistoric modifications included weep holes cut into each bucket to prevent water from pooling and freezing, and treating the wood with creosote. The creosote was found to interfere with the natural swelling of the pine paddles, however, necessitating the installation of tension rods to hold them in place. Leathers, and metal springs were installed. The receiver was also found to be in fair but repairable condition. The interior was re- leathered and sealed with canvas tape, and new wooden yokes and top installed. All wooden components of the rebuilt or repaired equipment were given a preservative treatment of creosote or pentachlorophenol.
No dedication ceremony is known to have been held to mark the successful completion of the furnace stabilization. That the work had been completed by May 1941 seems certain based on the absence of shoring at the exterior walls as seen in a photograph of that date. A wooden walkway connecting directly with the furnace bank had also been built by this time.
The wheel pit was cleaned out and its stone walls stabilized between November 1938 and June 1939. The wheel- pit walls are located northwest of the furnace. The work was accomplished using CCC labor. Restoration of the wheel pit, water wheel, and blast machinery commenced with the acquisition of the deteriorated wheel and machinery by the National Park Service from the Franklin Institute in June 1941. This was followed by archeological explorations of the wheel pit and furnace walls undertaken from October 1941 to March 1942. Measured drawings of the ca.- 1879 water wheel and blast machinery were prepared based on previous documentation by the Franklin Institute and examination of the existing parts. Using these drawings, actual restoration of the water wheel was begun under the direction of CCC, using “well- seasoned oak timber.” The wheel was never completed, however, due to the lack of funding and subsequent disbandment of the CCC camp in 1942. Funds to resume the restoration of the water wheel and blast machinery were allocated by the National Park Service in October 1949. The following month, the measured drawings were checked and redrawn to NPS standards by the Branch of Plans and Design. The reconstruction project took approximately 1 ½ years and was documented by a completion report and numerous photographs. The period of interpretation for the park at this time spanned the years 1770 to 1883, allowing an accurate restoration of the water wheel and blast equipment to its last working status in 1883. The work was presumably contracted to local craftsmen, although no mention of the workers is made in the completion report. The platform, water wheel, and blast machinery had been installed and a temporary roof erected over them by April 1951. The official dedication ceremony did not place until June 6, 1952, however, pending completion of the west head race that supplied water to the wheel.
The partially completed water wheel of 1941 was found to have rotted by 1950. A new wheel was therefore constructed, patterned after the last working wheel of 1879 with decagonal shaft, 10 spokes, and 60 buckets. The new wheel was made with a combination of red oak (for the shaft, bucket bottoms and soling), white pine (paddles), and maple (dowel pins). Wooden members were first sawn at the mill, then hewn and shaped by hand. Most of the hardware used, such as nails and bolts, was salvaged from the old wheel and repaired at a local machine shop. Nonhistoric modifications included weep holes cut into each bucket to prevent water from pooling and freezing, and treating the wood with creosote. The creosote was found to interfere with the natural swelling of the pine paddles, however, necessitating the installation of tension rods to hold them in place. Not reproduced at this time were the cogs on the edge of the wheel that may have been contemporary with the steam boiler and engine installed in 1881. No justification for this omission is given in the completion report.
The partially completed water wheel of 1941 was found to have rotted by 1950. A new wheel was therefore constructed, patterned after the last working wheel of 1879 with decagonal shaft, 10 spokes, and 60 buckets. The new wheel was made with a combination of red oak (for the shaft, bucket bottoms and soling), white pine (paddles), and maple (dowel pins). Wooden members were first sawn at the mill, then hewn and shaped by hand. Most of the hardware used, such as nails and bolts, was salvaged from the old wheel and repaired at a local machine shop. Nonhistoric modifications included weep holes cut into each bucket to prevent water from pooling and freezing, and treating the wood with creosote. The creosote was found to interfere with the natural swelling of the pine paddles, however, necessitating the installation of tension rods to hold them in place. Leathers, and metal springs were installed. The receiver was also found to be in fair but repairable condition. The interior was re- leathered and sealed with canvas tape, and new wooden yokes and top installed. All wooden components of the rebuilt or repaired equipment were given a preservative treatment of creosote or pentachlorophenol.
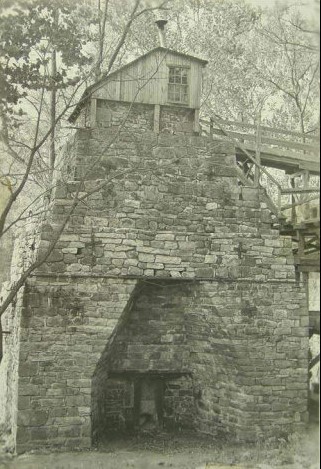
Initial Restoration Work on Primary Furnace Structures by U.S. Government 1930s to mid 1960s
Reconstruction of the wooden superstructure of the missing cast house and east shed took place in 1964 and 1965.128 This was preceded by extensive archeological investigations, historical research, and stabilization and rebuilding of the structure’s stone walls that took place from 1950 through 1963. Debris had been removed from the site by the CCC in 1936, but it was not until 1950 that a cursory excavation was undertaken July 25- 28 by Archeologist J.C. Harrington, who recommended a more comprehensive archeological program. Archeologist Ronald Mason next explored the site September 2- 10, 1958, and he succeeded in locating the front wall and corners of the cast house. This was followed by stabilization of the south wall and the southerly portion of the east wall using a portland- cement mortar mixed with a purple coloring agent.
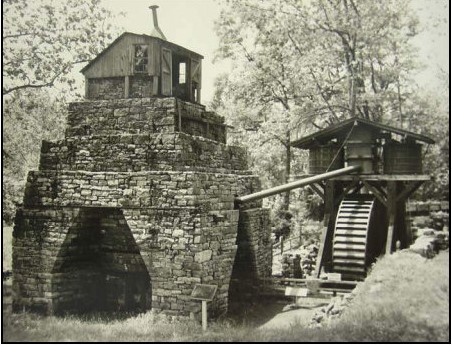
Other reconstruction projects at the Furnace Group took priority in the intervening years before Archeologist Leland Abel commenced his explorations of the cast house site in 1962 and 1963. Abel removed approximately 2 feet of fill to uncover the ca.- 1820- 40 level of the interior floor and a stone- lined drain; he unearthed the foundations of a previously unknown east shed with a south enclosed room; and he distinguished original foundations from later additions. He thus determined that the original structure had been smaller and was considerably enlarged or rebuilt around 1816. As foundations were exposed, a stone mason was employed to repoint and rebuild the walls. One of the larger walls on the north side was completely dismantled and rebuilt from the base up due to its unstable condition. As in 1958, a portland- cement mortar was used, but this time with a more subtle red coloring. The stone drain was restored by installing 4- inch clay tile pipe inside the drain. In addition, a 4- inch tile drain was buried in the charcoal fill along the exterior north and east sides of the building, to capture runoff from the future roof.
A considerable amount of historical research on the cast house also preceded the reconstruction work of 1964- 65. Architectural drawings for the reconstruction were prepared by the Eastern Office, Division of Design and Construction, National Park Service, in April 1964. The restoration target date for the project was 1840, unlike other components of the Furnace Group that had been restored to the time of the furnace’s last working status from 1879 to 1883. Reconstruction of the wood- frame superstructure of the cast house and east shed was based primarily on the physical archeological evidence, early photographs of 1887 and 1896, and interviews with Harker Long and others. Work commenced in August 1964 and was completed in March 1965. Labor was provided by a crew of Amish carpenters working under foreman Christ Beiler, with daily supervision provided by Hopewell Maintenance Foreman Charles H. Seidel. Details of the project are documented in several completion reports, and a set of 94 project photographs in the archives of Hopewell Furnace NHS.
The reconstructed cast house was a large, gable- roofed structure built on the east and south sides of the furnace. The center portion of this building was designated the “Cast House,” in the 1964 reconstruction drawings, the south side the “South Molding Shed,” and the north side the “North Molding Shed.” Attached to the east side is a smaller gable- roofed structure called the “East Shed.” Exterior walls were supported by existing stone foundations; interior posts by stone piers. Where missing, stones walls or piers were repaired or replaced to match existing.
The wood framing members were primarily white oak, with a small amount of red oak, and poplar pole rafters obtained from the Hilltop Lumber Company of Elverson, PA. The wood was first milled then hand- planed to remove saw marks. The frame was joined using mortise- andtenon joinery. A solution of 5% pentachlorophenol was applied to all structural timbers and rafters. Structural members in contact with masonry were treated with creosote
A considerable amount of historical research on the cast house also preceded the reconstruction work of 1964- 65. Architectural drawings for the reconstruction were prepared by the Eastern Office, Division of Design and Construction, National Park Service, in April 1964. The restoration target date for the project was 1840, unlike other components of the Furnace Group that had been restored to the time of the furnace’s last working status from 1879 to 1883. Reconstruction of the wood- frame superstructure of the cast house and east shed was based primarily on the physical archeological evidence, early photographs of 1887 and 1896, and interviews with Harker Long and others. Work commenced in August 1964 and was completed in March 1965. Labor was provided by a crew of Amish carpenters working under foreman Christ Beiler, with daily supervision provided by Hopewell Maintenance Foreman Charles H. Seidel. Details of the project are documented in several completion reports, and a set of 94 project photographs in the archives of Hopewell Furnace NHS.
The reconstructed cast house was a large, gable- roofed structure built on the east and south sides of the furnace. The center portion of this building was designated the “Cast House,” in the 1964 reconstruction drawings, the south side the “South Molding Shed,” and the north side the “North Molding Shed.” Attached to the east side is a smaller gable- roofed structure called the “East Shed.” Exterior walls were supported by existing stone foundations; interior posts by stone piers. Where missing, stones walls or piers were repaired or replaced to match existing.
The wood framing members were primarily white oak, with a small amount of red oak, and poplar pole rafters obtained from the Hilltop Lumber Company of Elverson, PA. The wood was first milled then hand- planed to remove saw marks. The frame was joined using mortise- andtenon joinery. A solution of 5% pentachlorophenol was applied to all structural timbers and rafters. Structural members in contact with masonry were treated with creosote
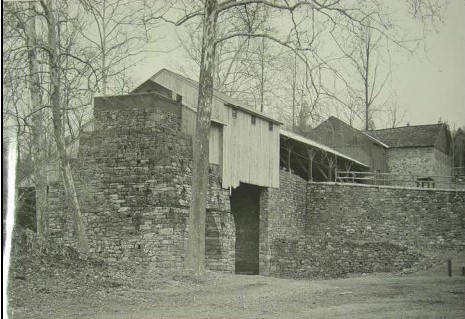
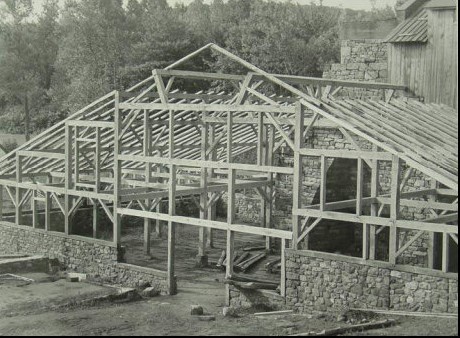
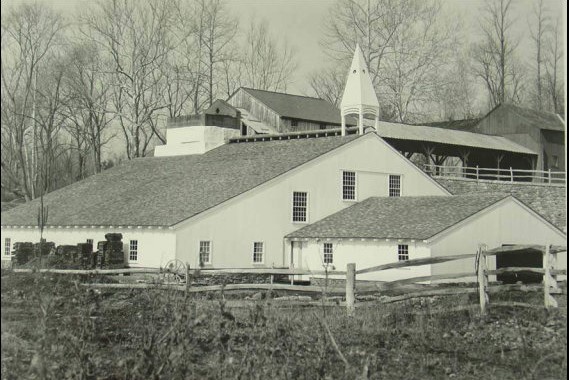
It was because of the foresight of A. Louise Brooke, the last private owner of Hopewell Furnace, that a few selected wooden components of the Furnace Group were preserved. These were the water wheel and blast machinery that had been protected within the now- dilapidated wheel house. Mrs. Brooke offered these items as a gift to the Franklin Institute of Philadelphia in 1930. The institute accepted, and an agreement to dismantle the equipment, construct a temporary storage structure, and move the equipment to this structure was executed the following month. Sheridan Painter, a contractor from Birdsboro removed and stored “the 22 foot wood breast water wheel (22 x 4), the two blowing tubs and the receiving box, the water wheel shaft and two connecting rods (wood), and other supporting timbers.” Shortly after, the bridge house and wheel house collapsed completely.
As described above, exhaustive archeological and historical research was conducted prior to all reconstruction work. Archeological explorations of the furnace site commenced shortly after the site was created, and continued intermittently through 1963. Historical research began in 1947. Reconstruction commenced with the water wheel, blast machinery, and west head race in 1951-52. This was followed by restoration of the furnace bank retaining wall in 1956, and rebuilding of the bridge house, wheel house, and cooling shed in 1957- 58. The cast house and east shed were reconstructed in 1964- 65. Finally, restoration of the charcoal house in 1965 completed the resurrection of Hopewell’s Furnace Group. Except for two cranes installed in the cast house in the late 1970s, all subsequent work can be characterized as maintenance repairs and upkeep. The park’s name was changed to Hopewell Furnace National Historic Site in 1985.
Restoration work has continued on the furnace complex after the completion of the casting house. The water wheel has been replaced in 1978, 1988 and 2005, and the cast house has seen structural, roofing and siding repairs in the 2000s. Restoration work has been performed on other structure such as the charcoal shed, tenant houses and the main house, including a recent upgrade of HVAC service to preserve the interior features and furniture in the house.
Restoration work has continued on the furnace complex after the completion of the casting house. The water wheel has been replaced in 1978, 1988 and 2005, and the cast house has seen structural, roofing and siding repairs in the 2000s. Restoration work has been performed on other structure such as the charcoal shed, tenant houses and the main house, including a recent upgrade of HVAC service to preserve the interior features and furniture in the house.
Taken 1900
Taken 1887
Taken 1896
Taken 1920
Taken 1926
Taken 1936
Taken 1941
Taken 1941
Taken 1952
Taken 1958
Taken 1964
Taken 1965











